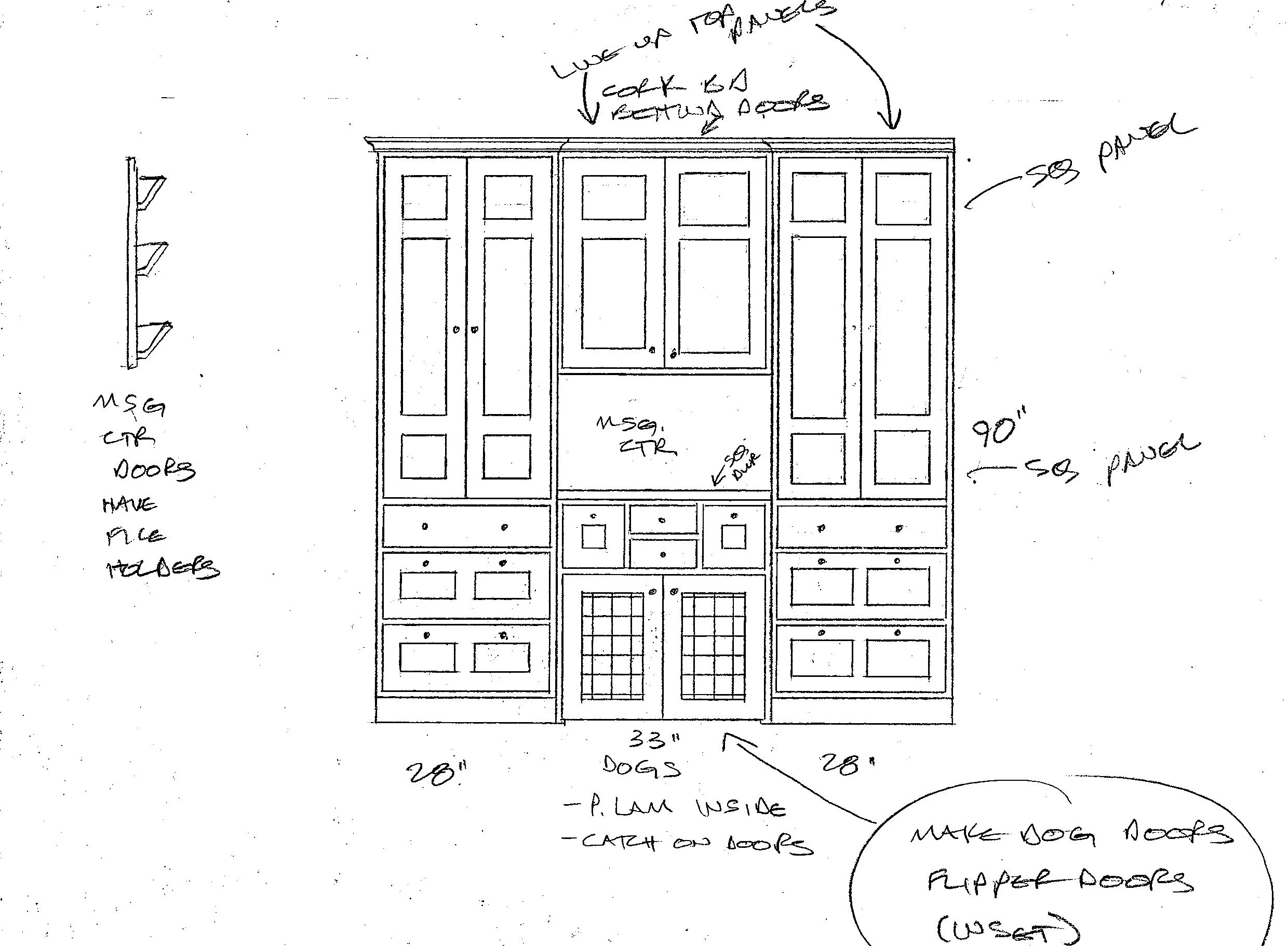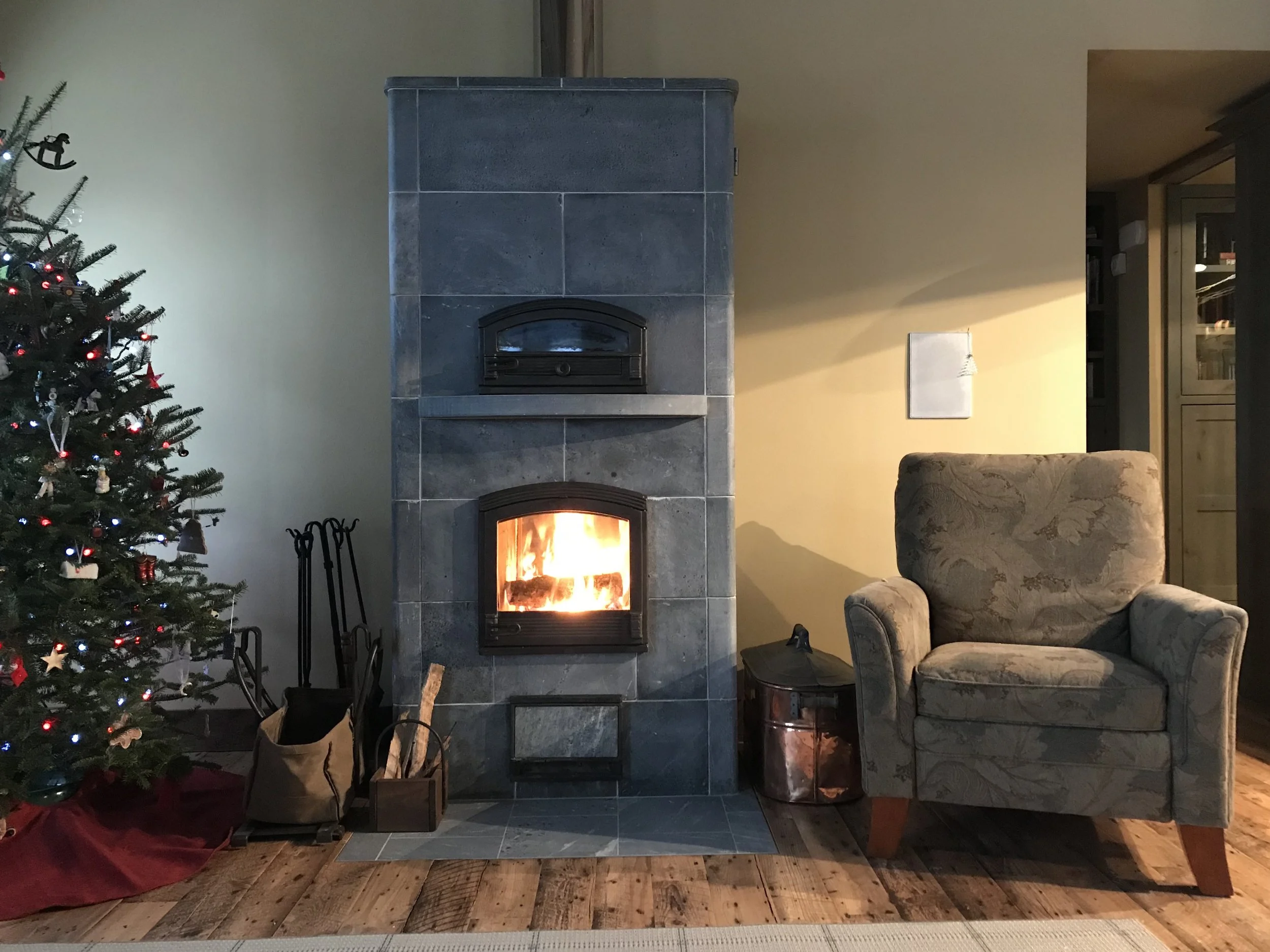Services
Floorplan Fix
Whether you decide to tweak that kitchen layout or do a full gut and remodel with a new design, a floorplan is needed. We set up a time to chat in depth to discover your wants and needs, gaining understanding of the purpose of the space. The goal is to make sure you end up with the well-designed, beautiful and functional home you will enjoy for years to come. It may be as simple as a quick layout or as complex as a kitchen plan that includes detailed elevations with accessories and organizers.
Focus on your wants/needs
Floorplan layout options
Basic kitchen layout
Detailed custom kitchen design
-Elevations
-Organization accessory selection
-Custom cabinet glass design
-Selection assistance for
+ Cabinet style
+ Stain/finish
+ Mouldings
+ Counter tops
+Hardware
Custom closet system layout
Project Assist
Decisions, decisions... When you take the plunge and decide to renovate your home, there are a myriad of decisions to make. Lights, flooring, plumbing fixtures, counter tops, cabinet color are just some of them. Some find this process overwhelming! I can help.
We work together: you give direction as far as your likes and dislikes, and I take the time to research and narrow the multitude of choices for you. Then we meet in person or online and I present you with options, simplifying your selection process. And here's the thing: I don't want to pick out your colors and fixtures! This process assures that it's your tastes that are reflected, giving you support and guidance along the way, as needed.
The moving parts and pieces of this type of project are often on a tight timeline. I communicate with your contractor and suppliers to provide them with pertinent information and details about your selections.
Learn your likes and dislikes
Research products for you
Present narrowed selection
Communicate and inform contractor(s)
On-site visits/meetings as necessary

