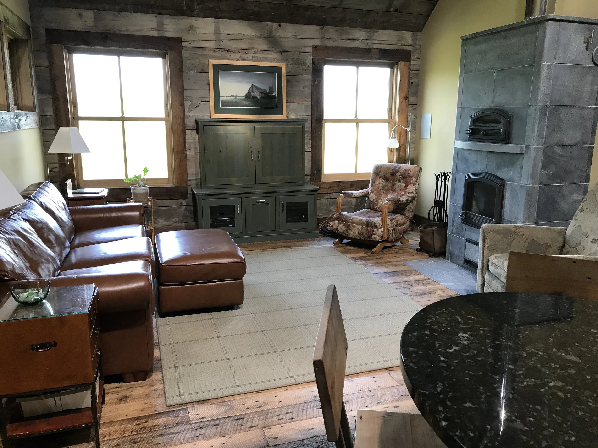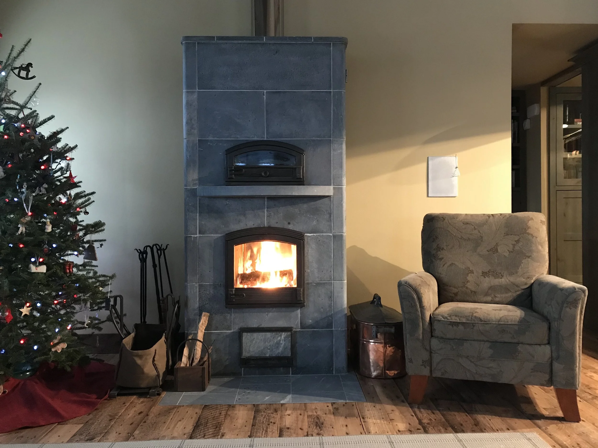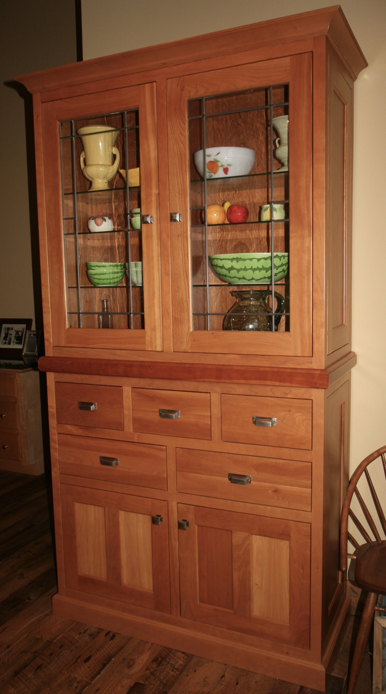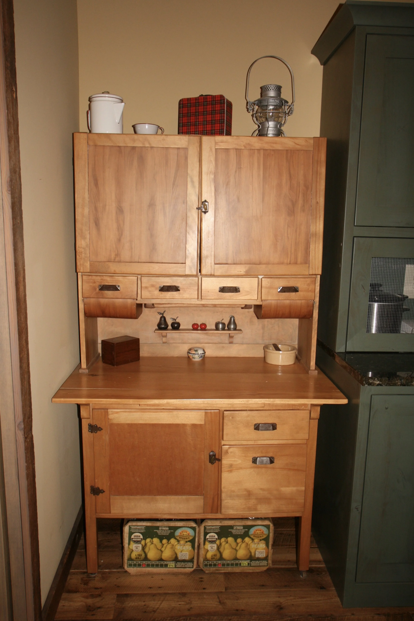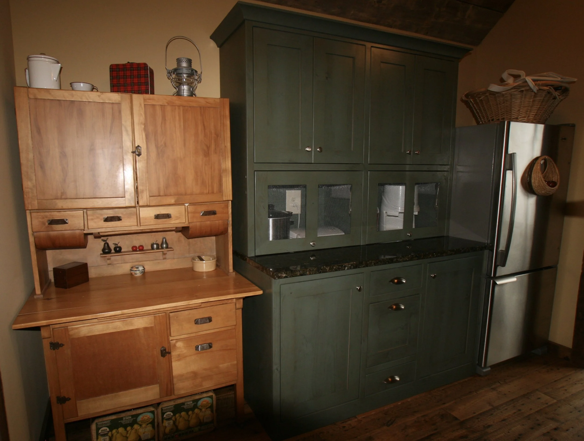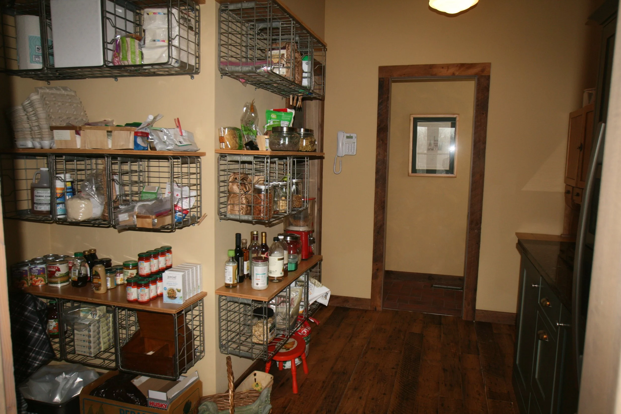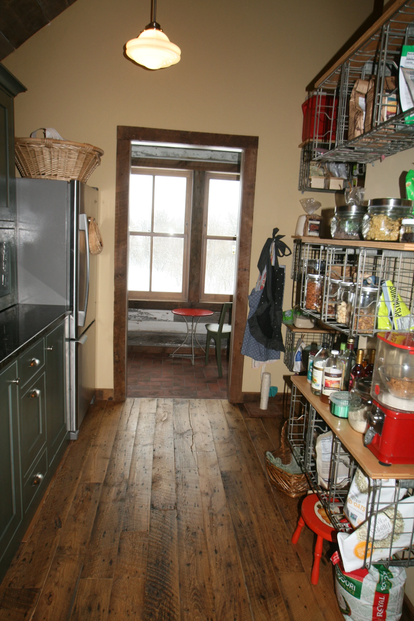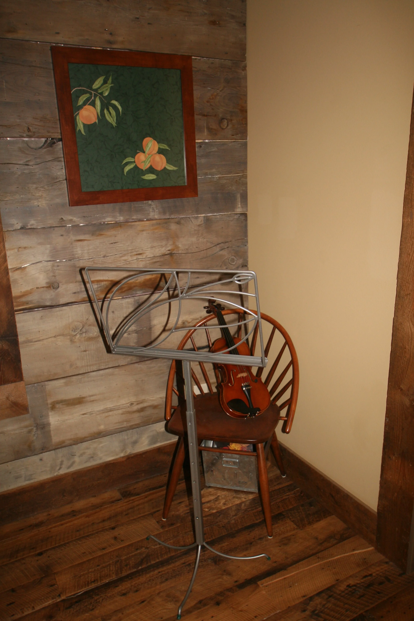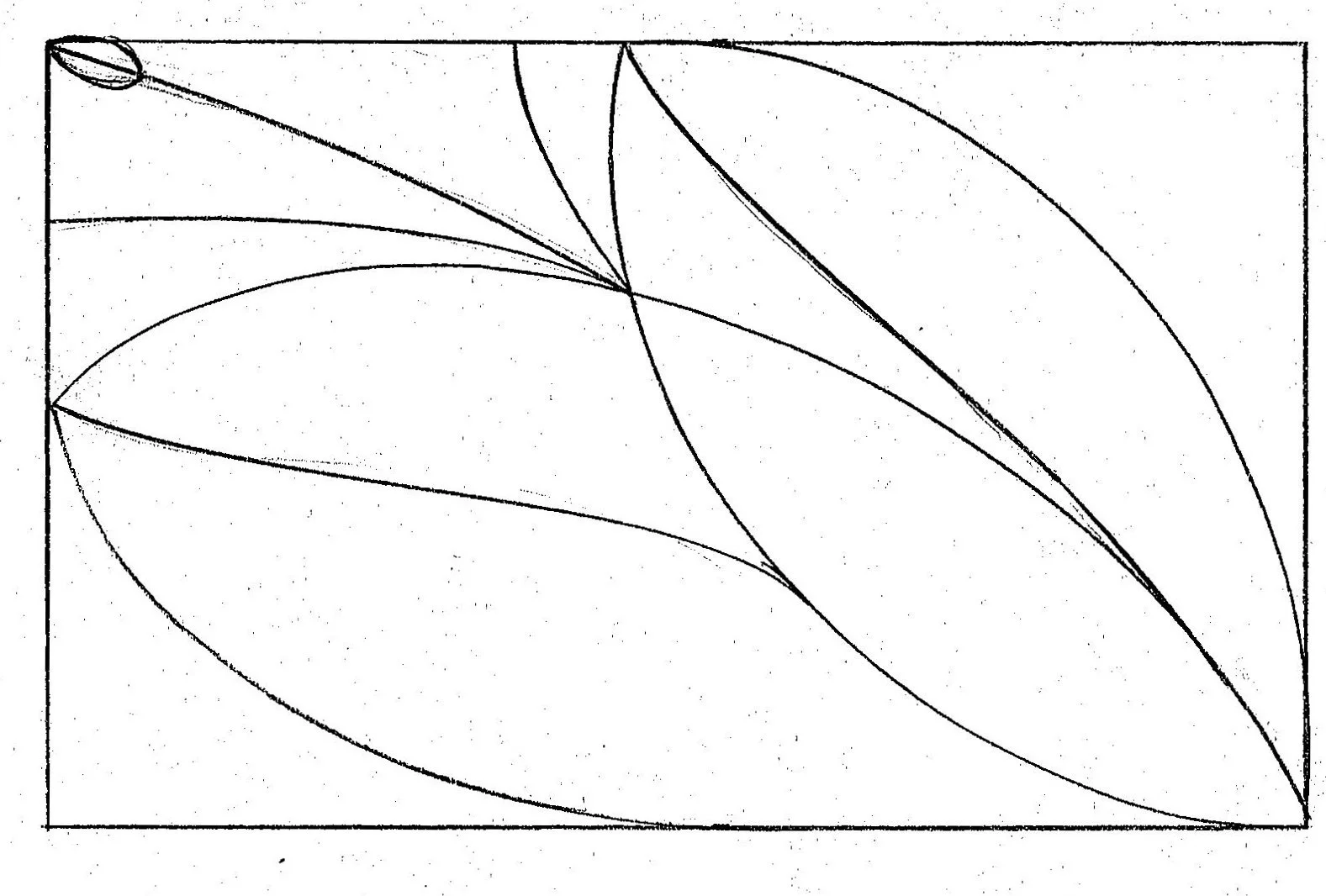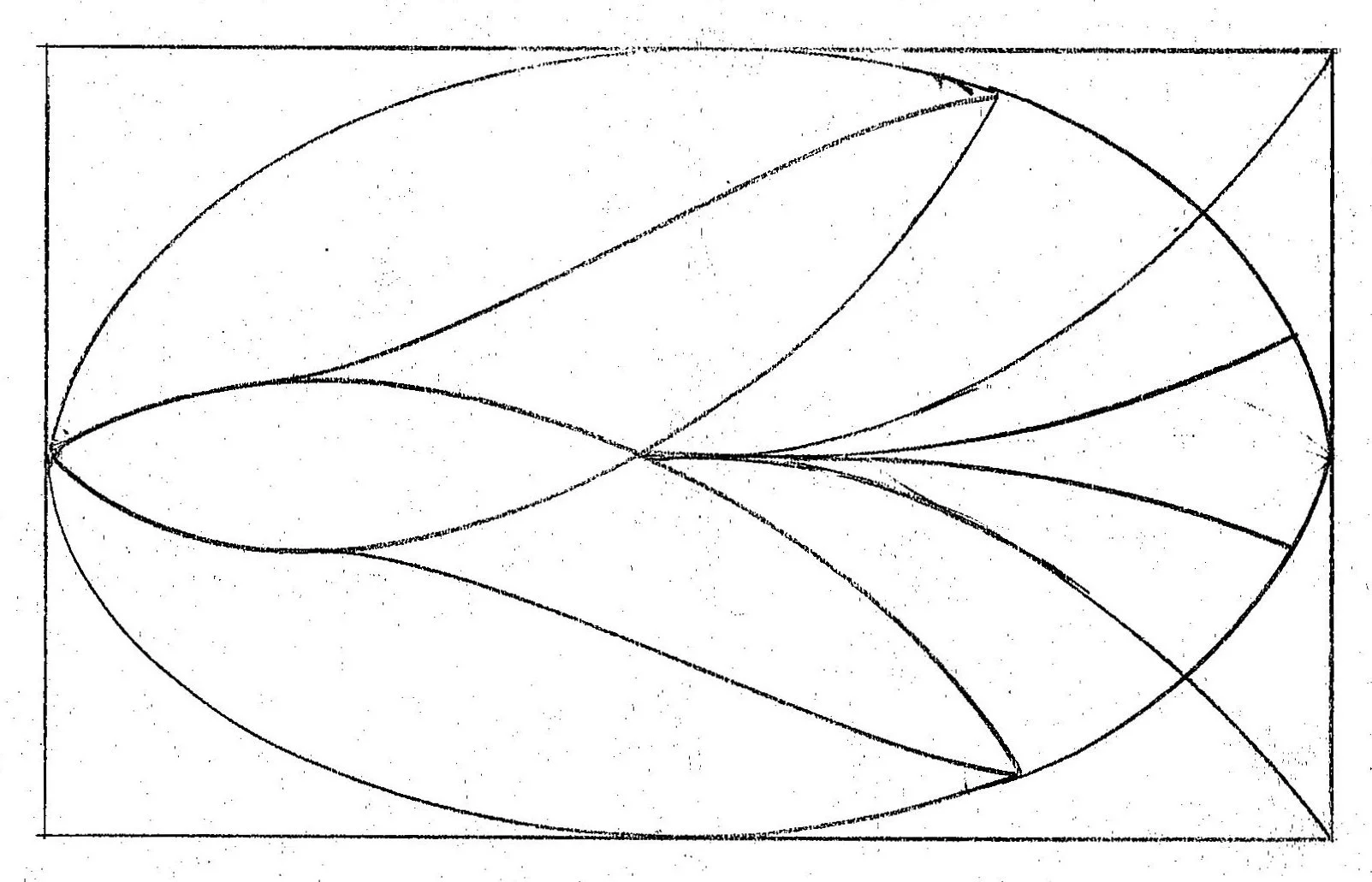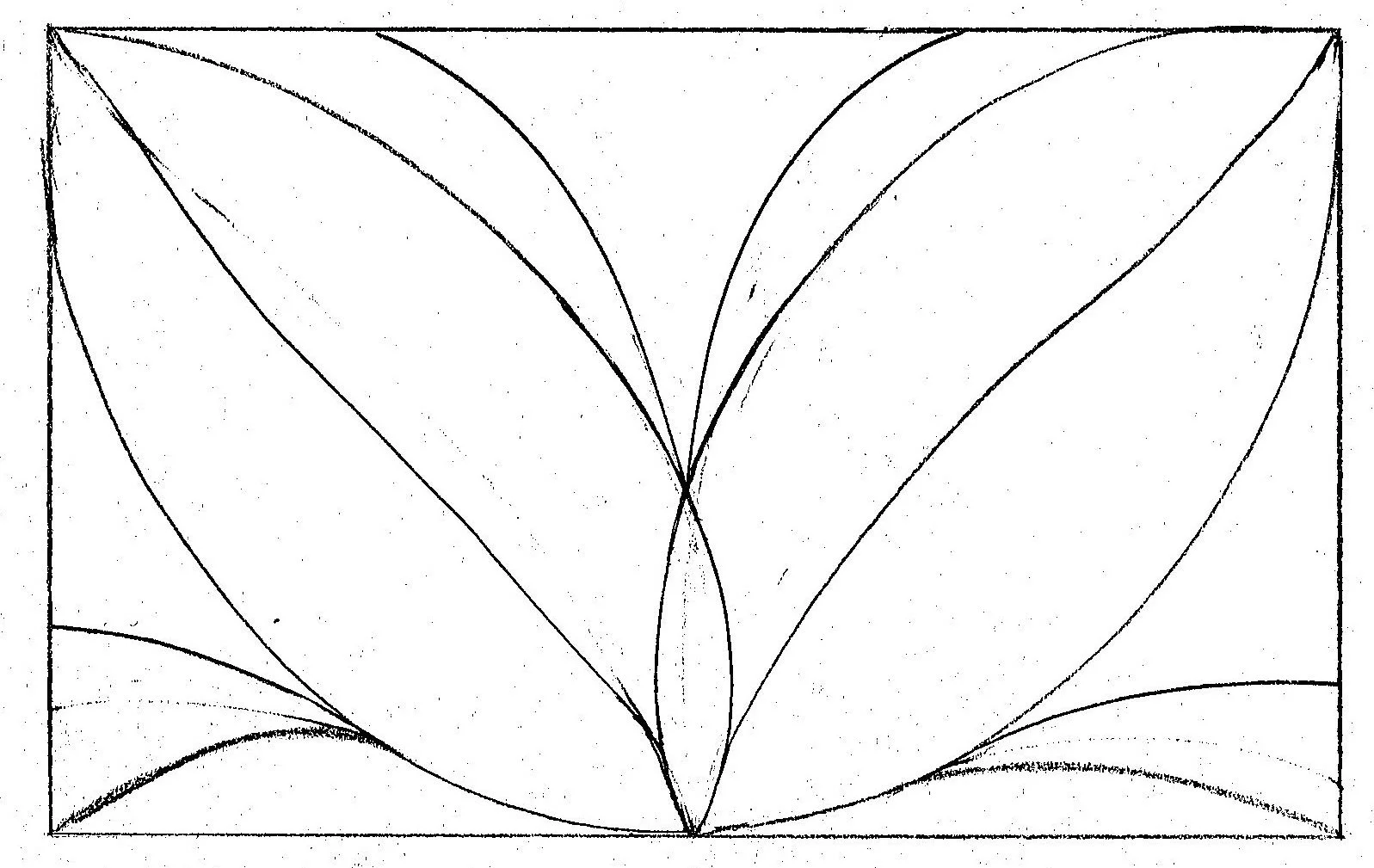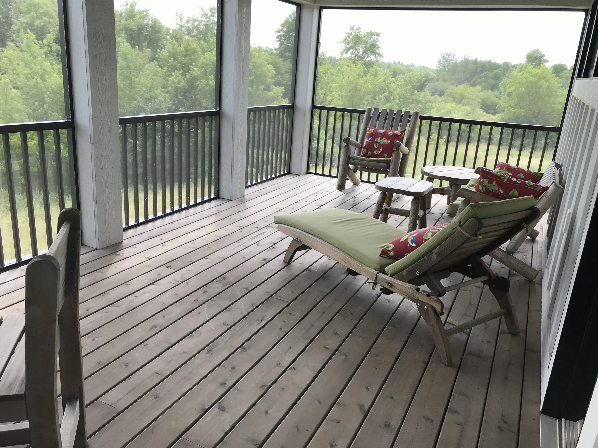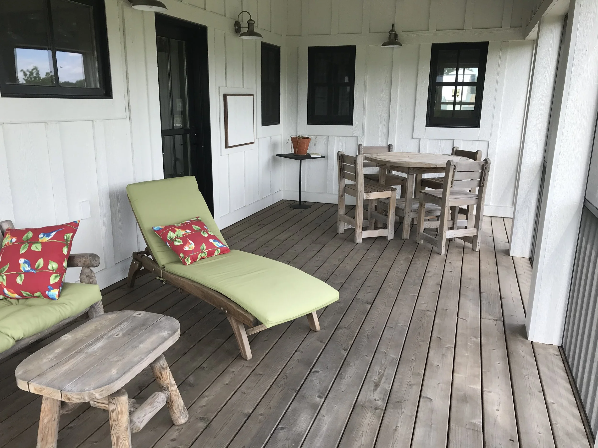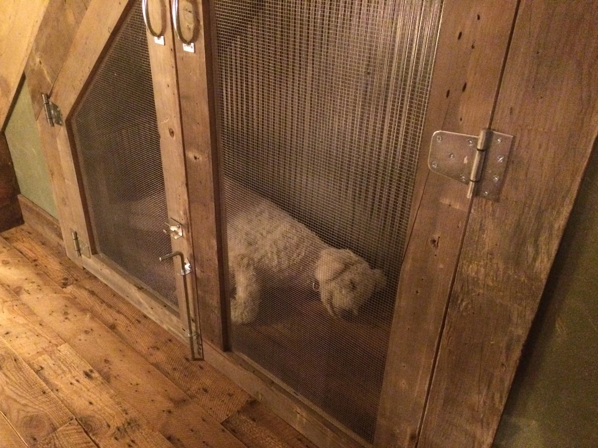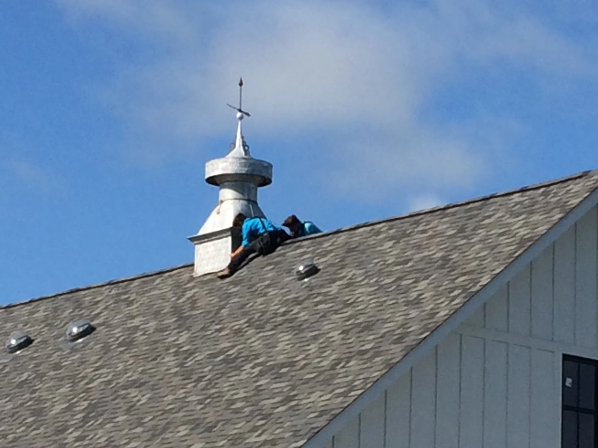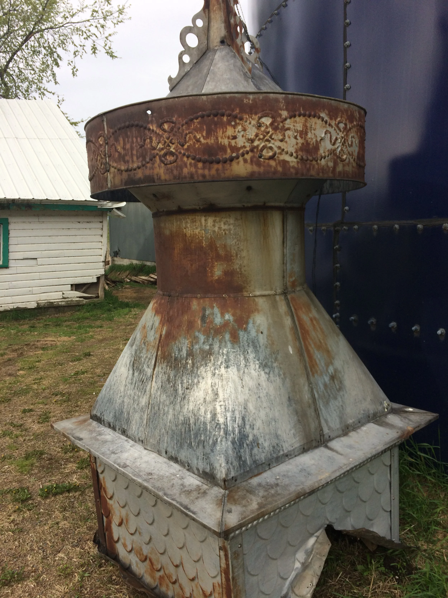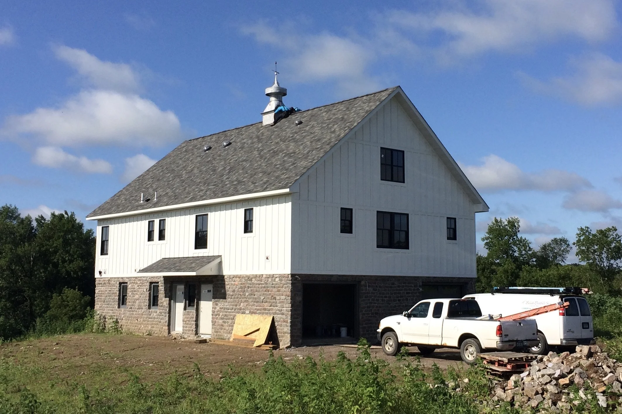The Barn House
Built on an old dairy farm and overlooking a creek sits The Barn House. On the bottom are 5-6” thick granite pavers taken from old Minneapolis streets. The doors boast a nice pop of red.
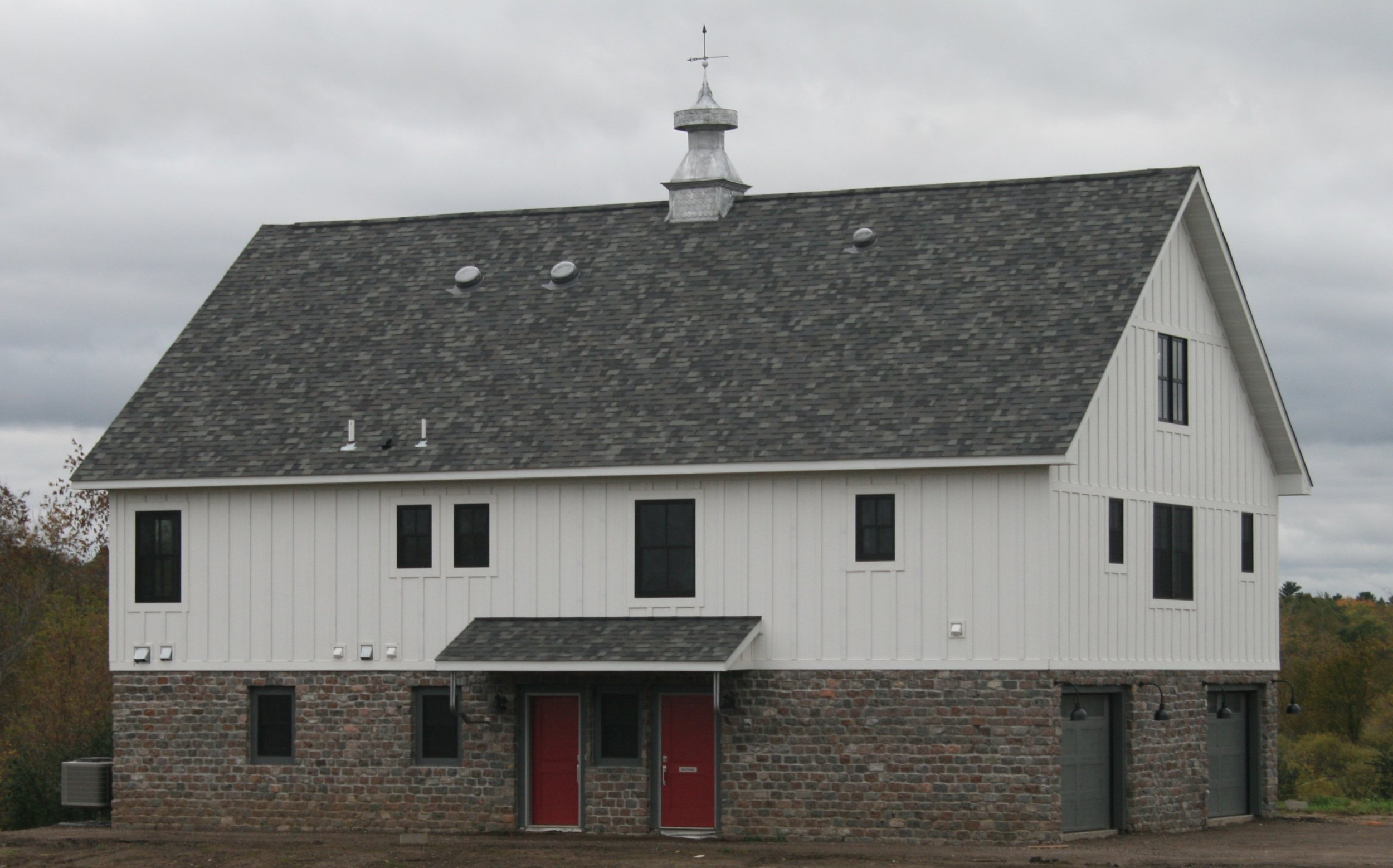
Living Room
The walls and vault are covered in wood from a 1960 barn. The floors are made from the pieces that made up support arches for the roof from that same 1960 barn.
Tulikivi
The fireplace is a Tulikivi soapstone masonry heater – load it up and burn; it will radiate heat for hours. This one is two-sided so I enjoy a fire when I’m in my office. It also has a pizza oven!
The Hutch
I designed the cherry hutch with inset drawers and doors and custom leaded glass. You can’t see in the photo, but it is restoration glass, made to look “old” with various striations. I was tempted to leave it in the old house when we moved as it is an absolute beast to move (built in one piece), but someday my daughter would like to give it a place in her own home.
The View
It’s always nice to look from one room to another and see something lovely. This sweet antique baker’s cabinet is what I see looking from the kitchen into the walk-through pantry. It houses cookbooks and recipes.
Walk-Through Pantry
This space leads to a small garden room. On the left wall is the baker’s cabinet and next to that is my “working pantry” cabinet. Meant to look like a free-standing piece of furniture, it houses those things that need a handy home but you don’t want sitting out in the middle of your kitchen! Things like the yogurt maker, crock pot, flour grinder, vacuum sealer – things that you either use quickly but want handy, or are doing their thing while you can walk away. And the fridge! A pantry refrigerator lets me buy cold/frozen items in bulk and keep them from clogging up the kitchen fridge. It is a wonderful thing. On the opposite wall and nook are old metal milk crates used as shelves. It makes the space so much more fun to be in and walk through, while fulfilling its purpose of being practical.
Downsized
The music room became a corner of the dining room with one of three custom music stands I designed and had made.
The Porch
Everyone needs an outside space safe from being plagued by bugs. As soon as you put walls up and make a space “three-season,” you are no longer outside. A screened porch is a must. And this one gloriously overlooks the creek.
Tranya
This space is underneath the small staircase to my loft. The “puppy” Komondor named Tranya, though small for her breed, is still a hefty 85 pounds and needs an out-of-the-way kennel space.
Cupola
Isn’t the cupola fun? It was taken from the existing barn on the property and made shiny again before finding its new home atop The Barn House.
